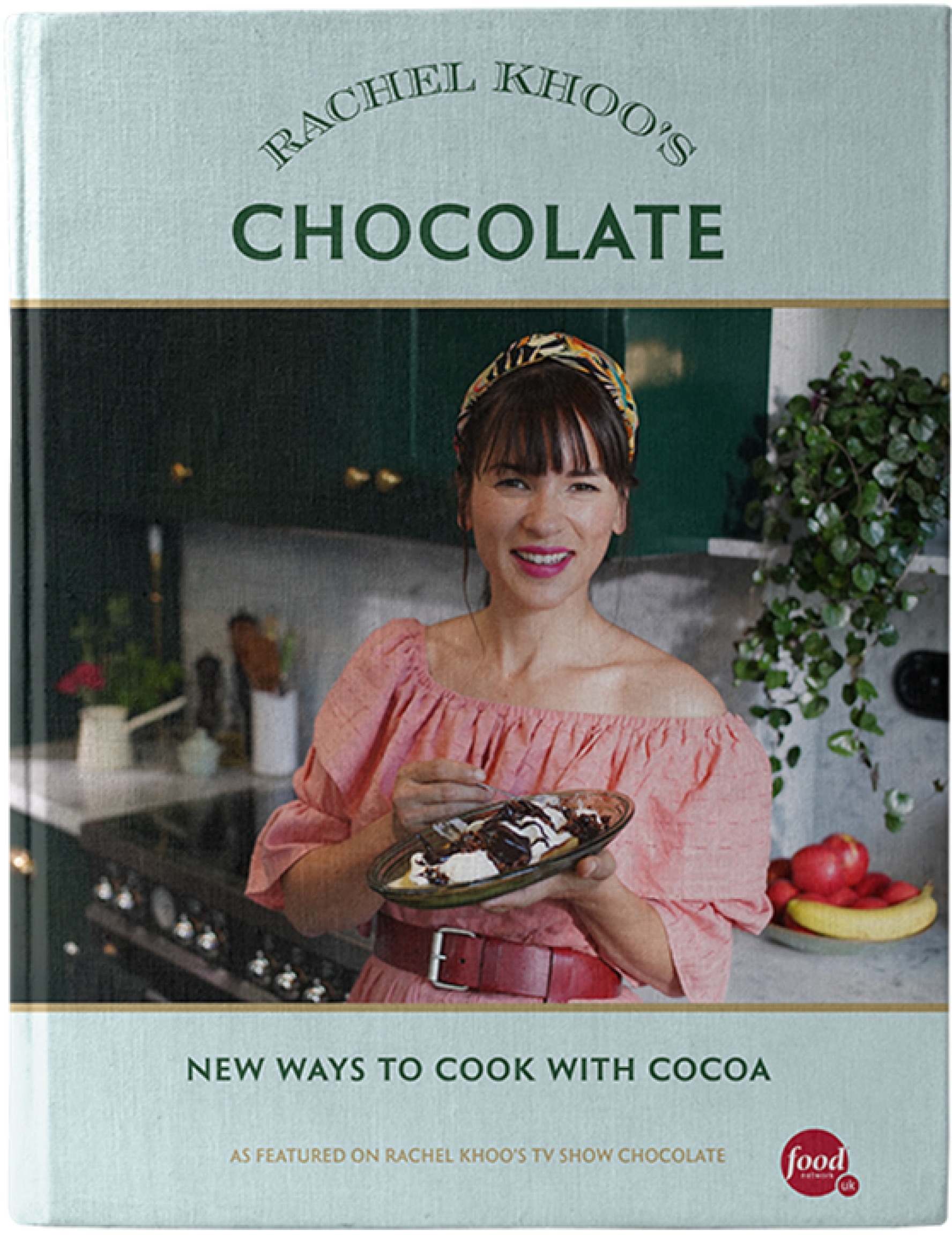Big plans, small space: Khoollect HQ is getting a face lift
***Rachel Khoo would like to thank all the inspiring people who helped make the Khoollect studio a hive of creativity. Although the Khoollect studio’s doors have now closed, you can keep up with Rachel’s newest adventures on RachelKhoo.com and on Rachel’s Instagram and Facebook pages – and, continue to enjoy the Khoollect website’s stories and recipes, which will remain available.***
You may also like

Junky Comics: a hub for the comic book community

The Geffrye Museum: a wander through the garden

Podcasts to inspire: the secret to a better day









All the best! We did a big part refurbishment/part new build of my place of work, a public library. It was completed 6 months ago. One thing we learnt was that while our interior designer did an amazing job and the end results are stunning, a lot of the furniture just doesn’t stand up to the wear and tear of public use. It’s very pretty but not sturdy enough. I guess your interiors aren’t going to be put to the test quite as much as ours but you have your own specific needs so it is important, with your designer, to make sure they put an equal emphasis on functionality as on appearance.
Please share lots of pictures with us when it’s done!